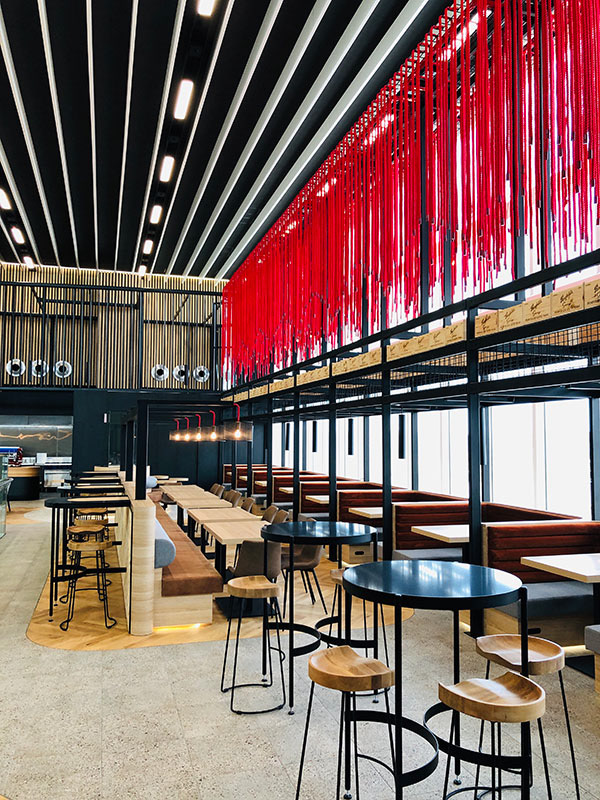
The rope installation was precisely dyed to match the signature Penfolds red.

The rope installation was precisely dyed to match the signature Penfolds red.

Copper penny mosaic tiles around the main bar, highlighted via recessed LED.
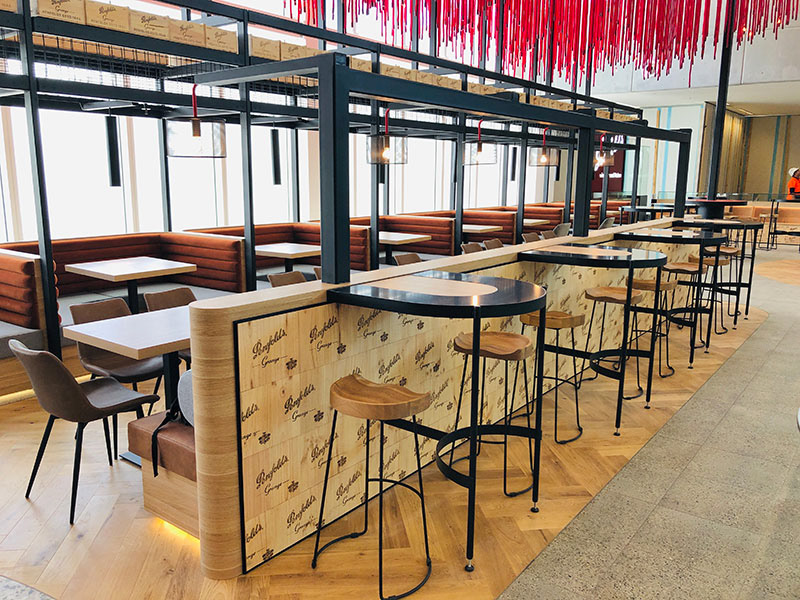
Penfolds box fronts were used to clad low height walls, and in gondola storage drawers.
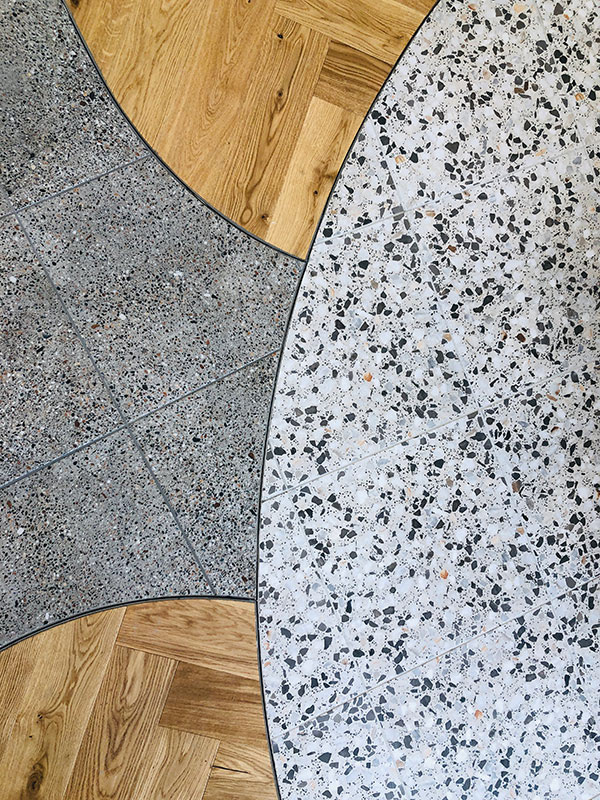
A palette of concrete texture/terrazzo tiles and herringbone oak flooring was used to demarcate the different seating / retail zones.
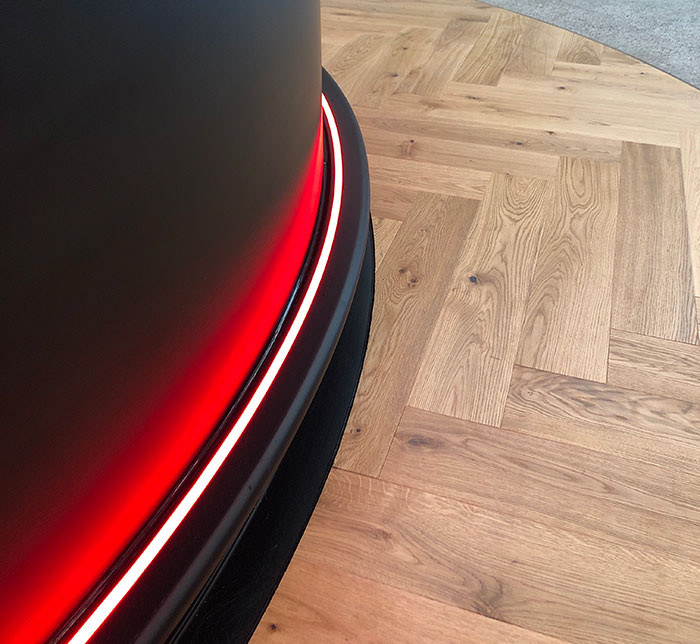
Penfolds red highlights used subtly throughout the interior, via material / lighting.
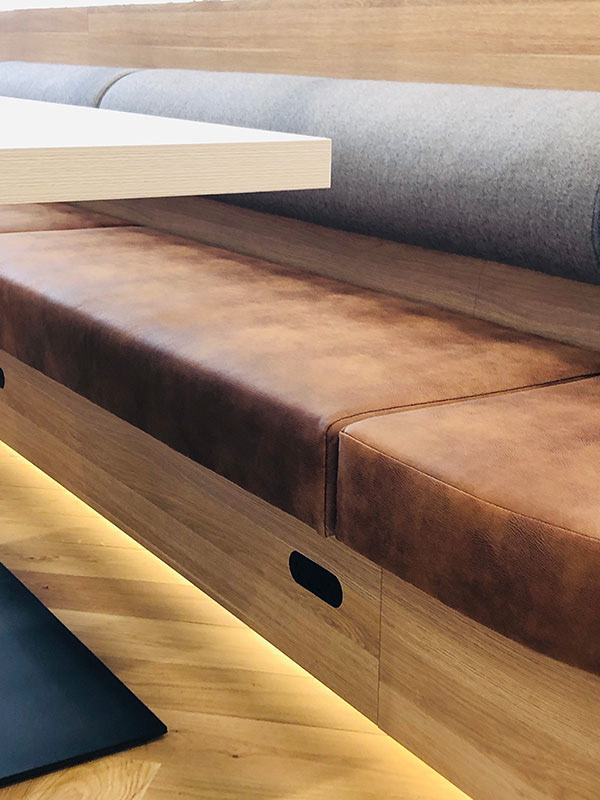
Inspiration on finishes was taken from Magill Estate’s earthy tones.
Design Lead
Main client contact
Managing team of 2-4 designers between Melbourne / Jakarta office
Full design concept
Full detailed design and specification of all FF&E
Design of retail smarts
Prototyping and procurement of rope installation
Design project management
Managed approval process between Penfolds / Adelaide Airport / Emirates Leisure Retail
Managed coordination of service consultant documentation with design documentation
Managed online RFI spreadsheet
Organised and hosted weekly WIP between PM team and build team during construction

